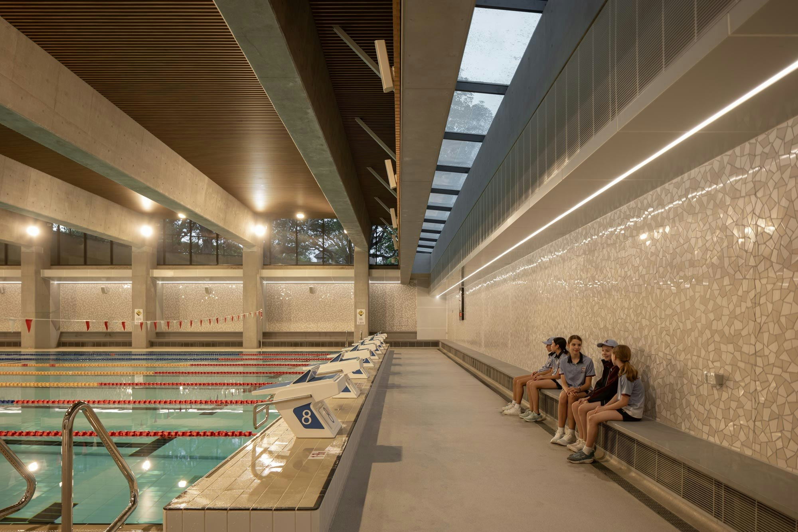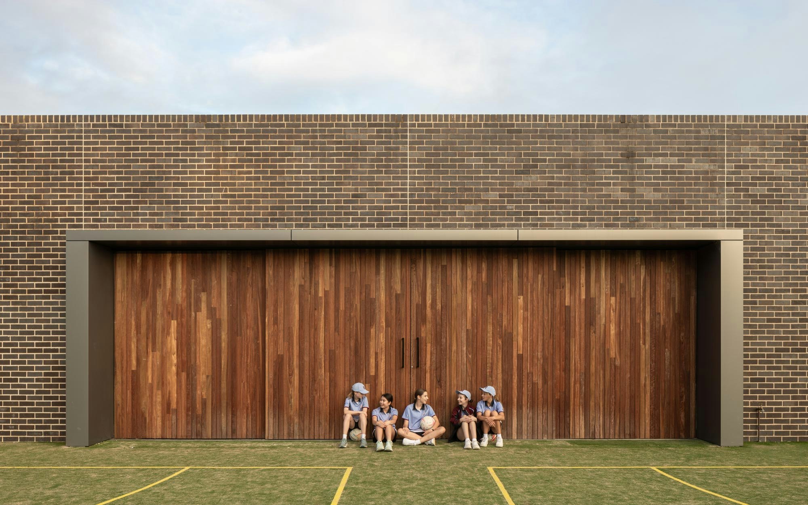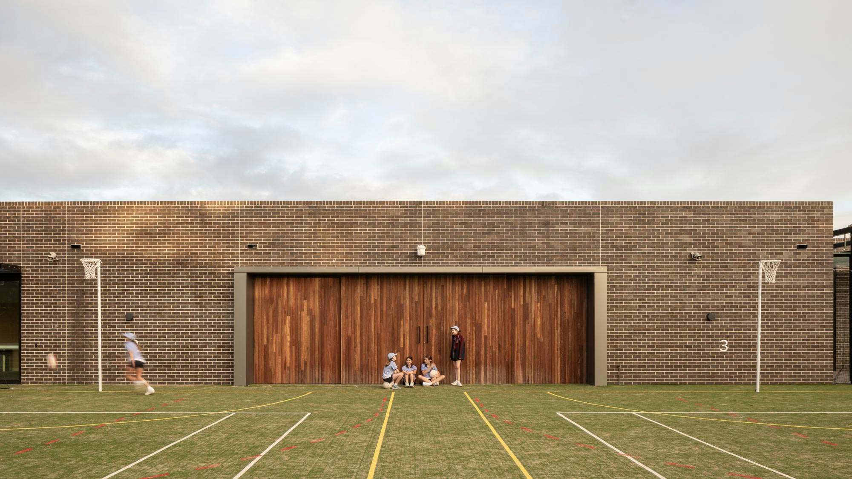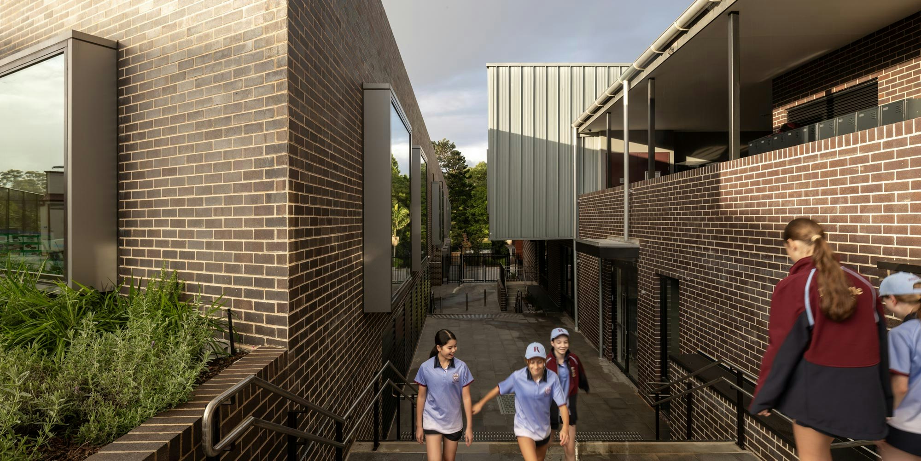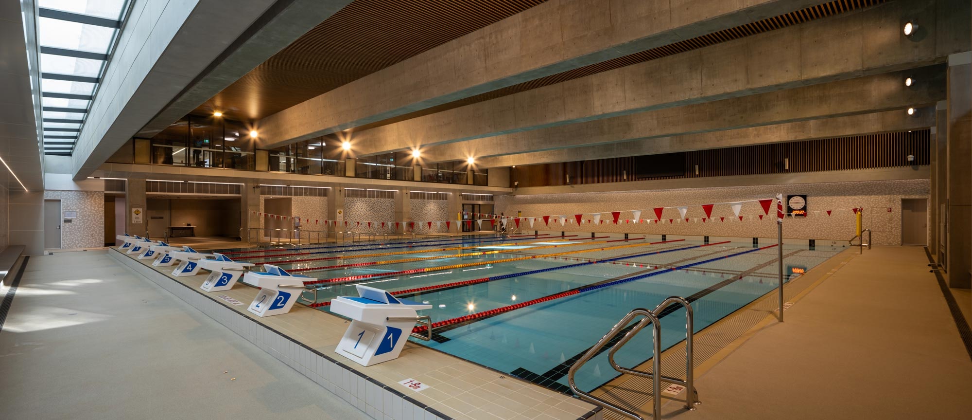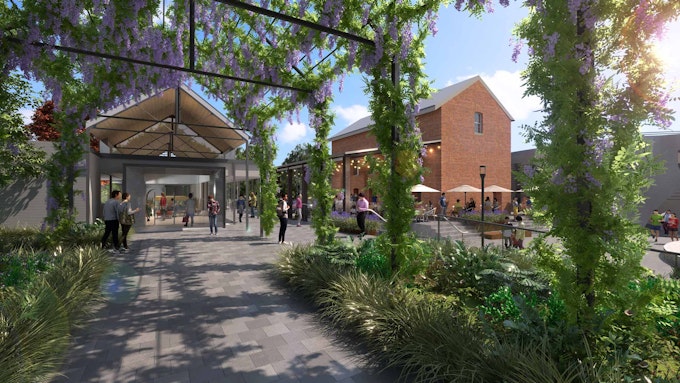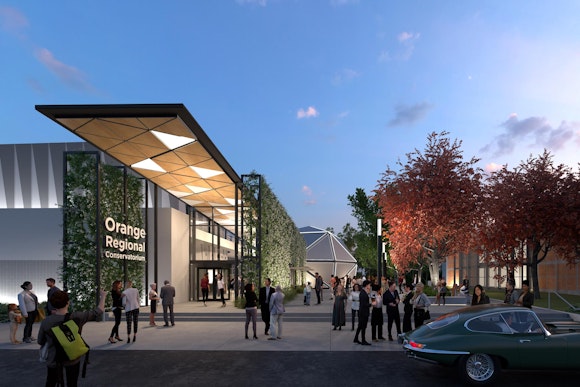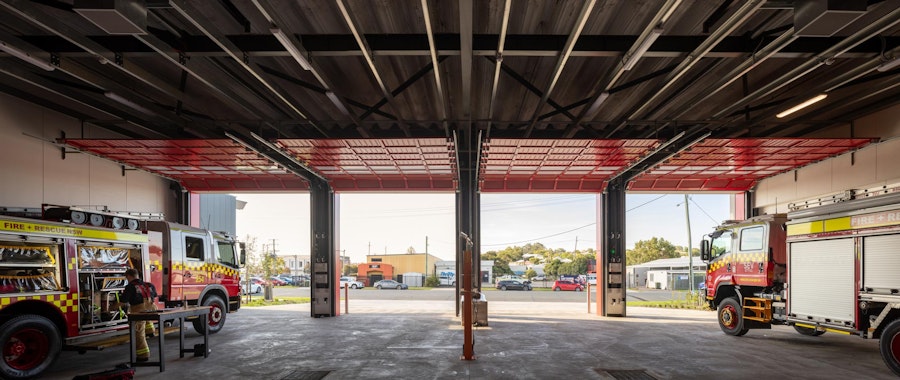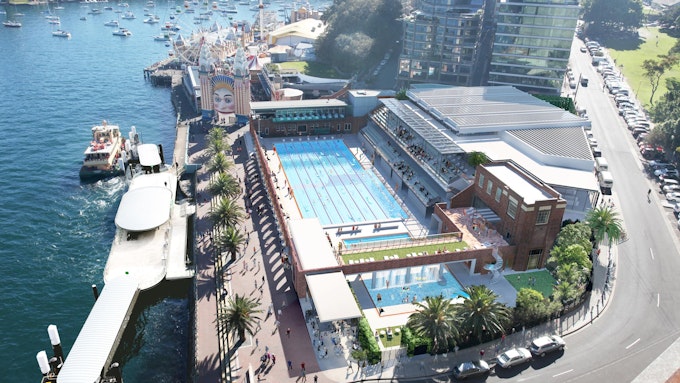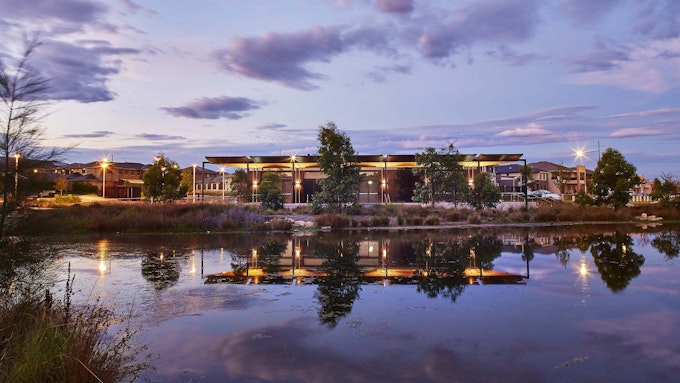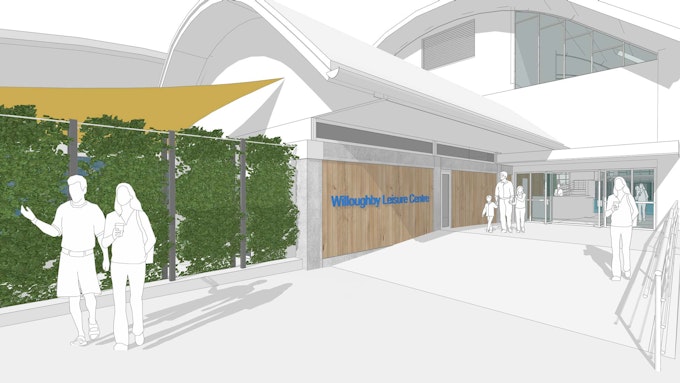BHA worked with both EPM Projects and Taylor Constructions to deliver this new state of the art sport and wellness facility for Roseville College. The new building opened in February 2025, it replaced the ageing pool and outdated outdoor multipurpose courts located within the College.
The School wanted a facility which was able to offer their students a contemporary learning environment for health and wellbeing where they can develop their personal, team and leadership skills in all aspects of living well. The new facility consists of:
- An indoor 8 lane swimming pool to allow year round, all weather learn to swim activities and elite squad training.
- An outdoor court area to replace existing courts.
- A strength and conditioning gymnasium.
- Nutrition and food technology space
- Flexible general learning spaces
- Two levels of underground carparks for staff and students
The end result is a light filled, healthy and inspiring spaces for flexible learning, linked with physical exercise (aquatic and non aquatic) areas.
These important aspects of the project have been achieved through:
- The sense of volume and open-ness in the Pool Hall combined with natural timber finishes where possible.
- Maximising the natural light in the Pool Hall and creating views out from the Swimming Centre to areas of open sky and trees
- Utilisation of flexible, moveable and adjustable partitions, as well as connected smaller areas to encourage students to interact with each other in a range of modalities.
- direct connections between the new internal learning spaces and the physical exercise sports areas which join to make the "SWELL facility".
The new building includes 4 main zones including:
- A new underground carpark for 56 cars, on 2 levels located below the western end of the new sports courts.
- A new Swimming Centre with an 8 lane, 25 metre pool with supporting amenities. The Swimming Centre is largely underground, cut to approximately 4.7 metres into the natural ground below the sports courts.
- A wing of 9 teaching/learning spaces linking closely to the outdoor sports courts on Level 3 and the new gymnasium/physiological learning space on Level 2
| Year | 2020 |
|---|---|
| Client | EPM Projects |
| Cost | $35m |
| Completed | 2025 |
