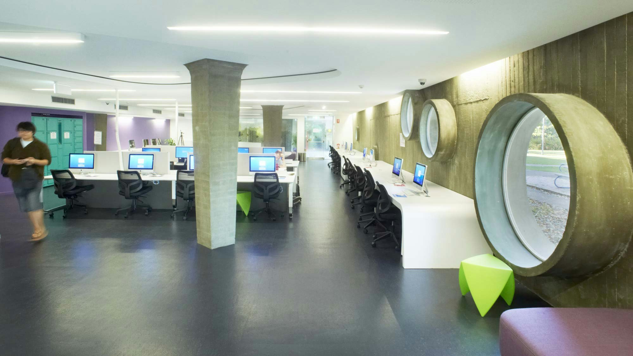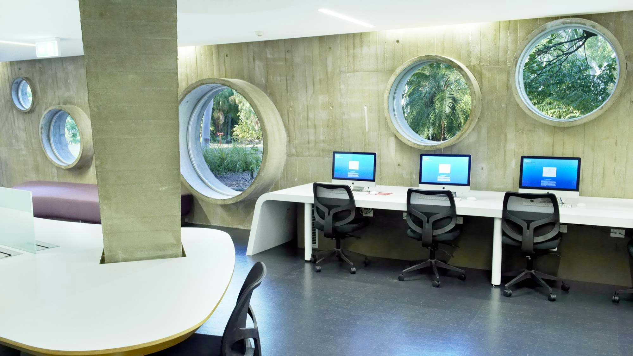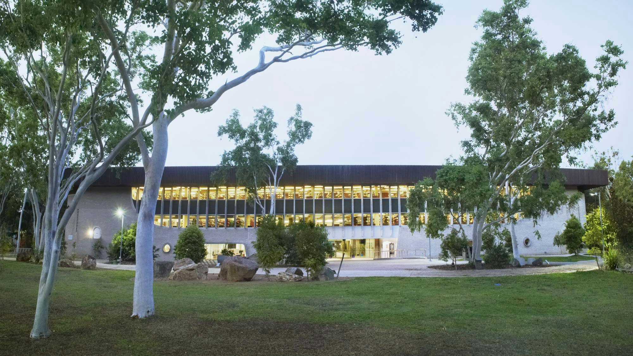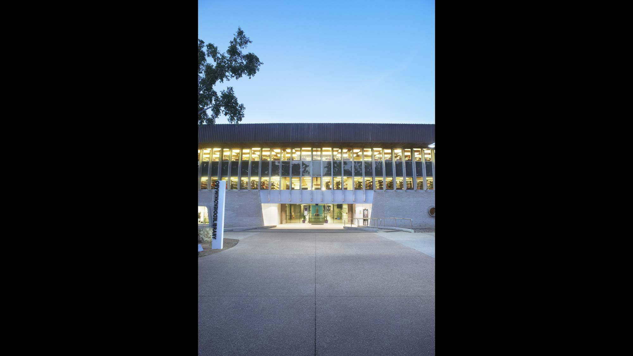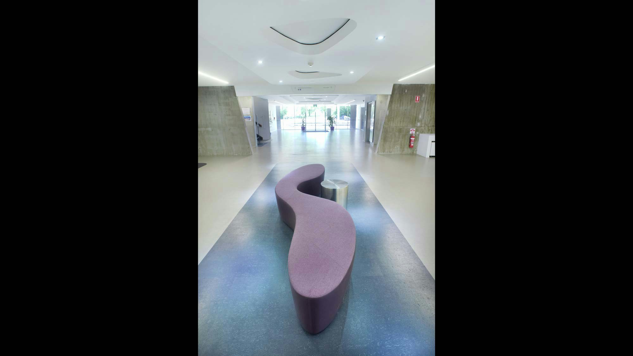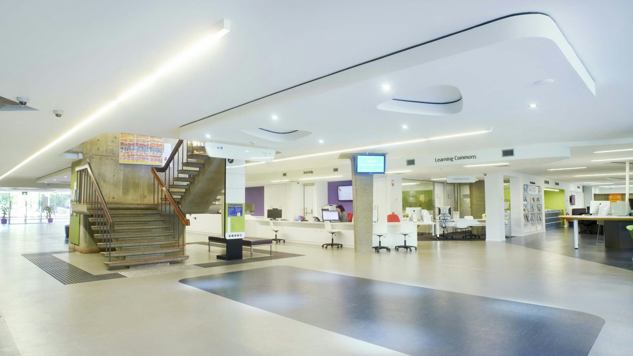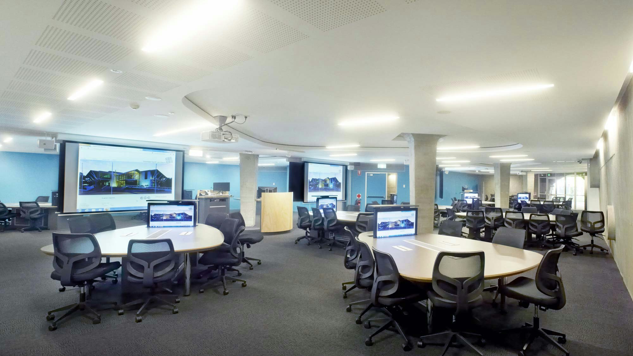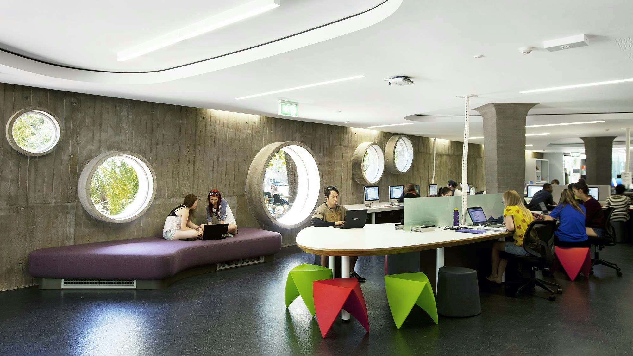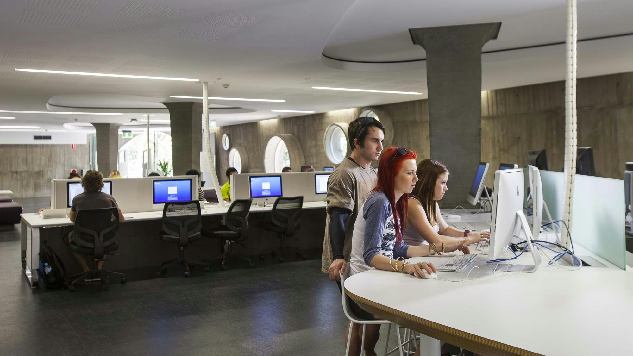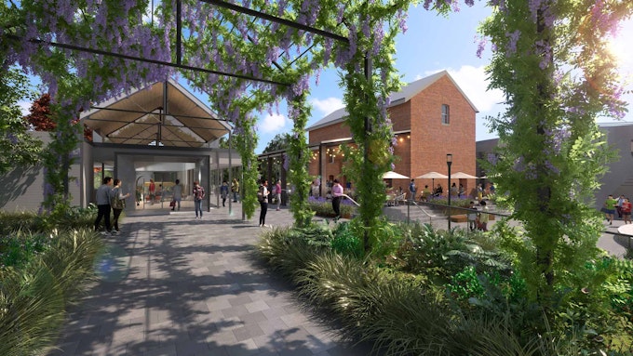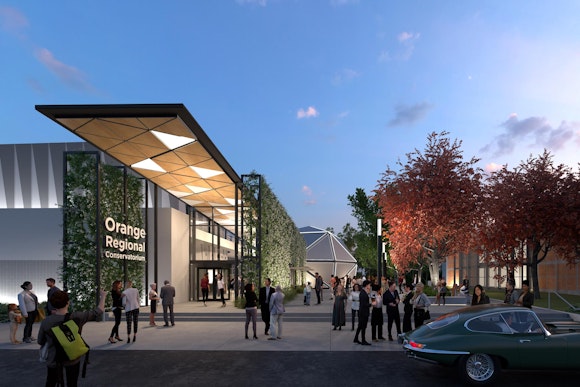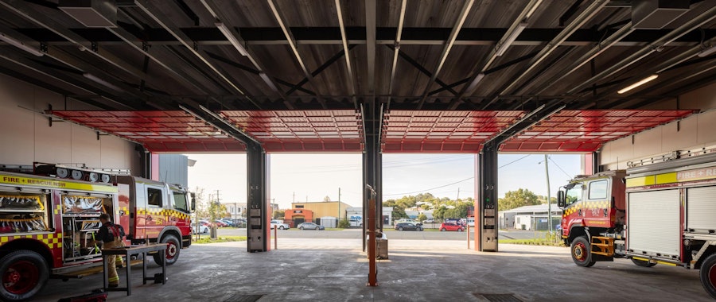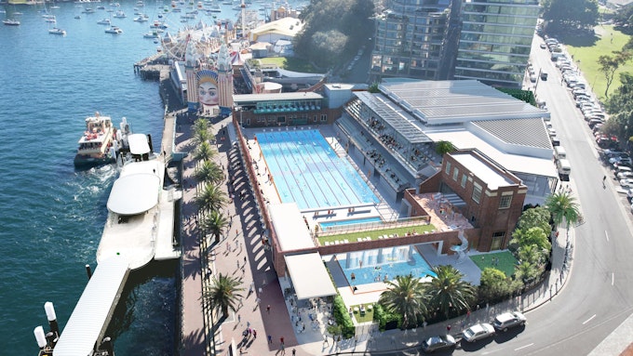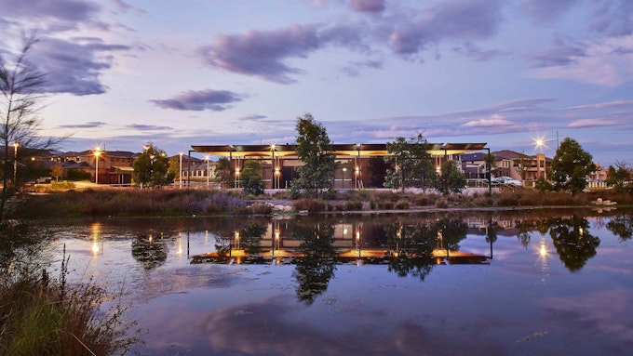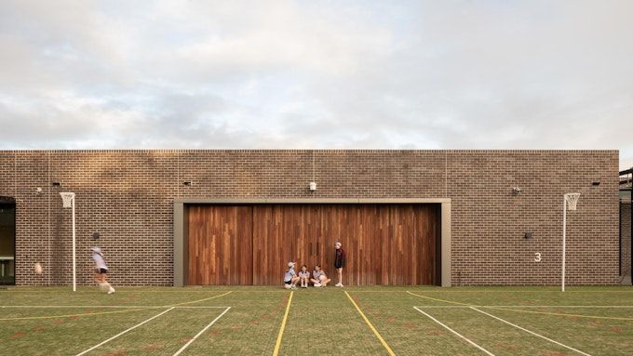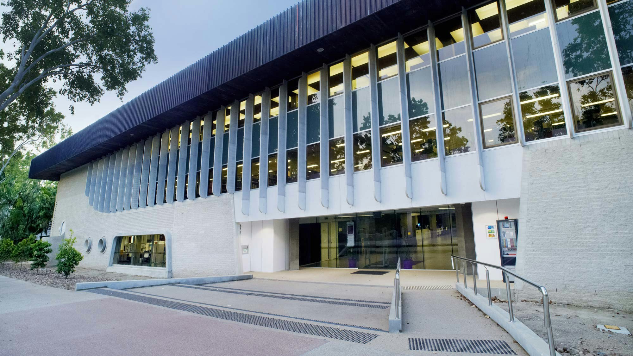 front of building
front of building
The Eddie Koiki Mabo Library of Townsville’s James Cook University is the landmark and built focus of the Campus which was laid out by the prominent Queensland Architect James Birrell. He also designed the original library building which was to become his Master-work.
The 1966 building had an ‘organic’ plan form and sculptured section and off-form concrete envelope reminiscent of Corbusier’s later work.
This redevelopment reinforces the importance of Birrell’s concept minimising the impact of later additions, to create modern, open, technology rich learning environments. The redevelopment has been designed in three stages. The completed work is the first stage of a concept design that re-organises all 3 floors of the building: The original undercroft is opened up to create a series of open, interconnected public spaces with the introduction of a central circulation spine at each level of the building aligning with the Masterplan axis of the campus, incorporating a south entry to the building, and a re-organisation of its functional zones arranged along the new spine.
The concept responds to the digital-age approach to to information access. The physical collection is relocated along the southern side of the building as a permanently accessible resource leaving more space for interactive and collaborative learning.
The spatial arrangements, functional planning and detailed design of spaces and furniture incorporate a light and unconstrained language of curves which relate to the original structure. The Eddie Koiki Mabo Library re-asserts its importance at the core of the University and gives new life to a marvellous building. It provides the student body with new spaces for shared and interactive learning, reflecting modern pedagogies, supported by pervasive access to electronic data technology.
| Year | 2009 |
|---|---|
| Client | James Cook University Townsville Campus |
| Cost | $9m |
| Completed | 2012 |
