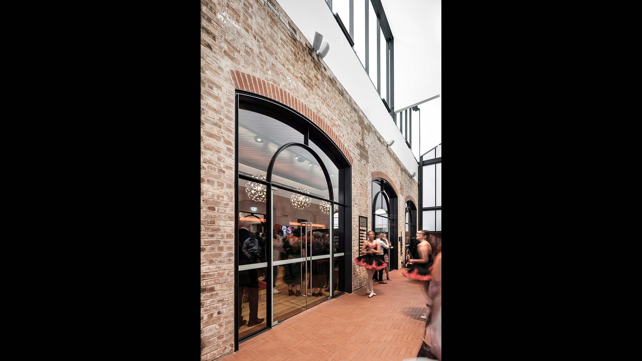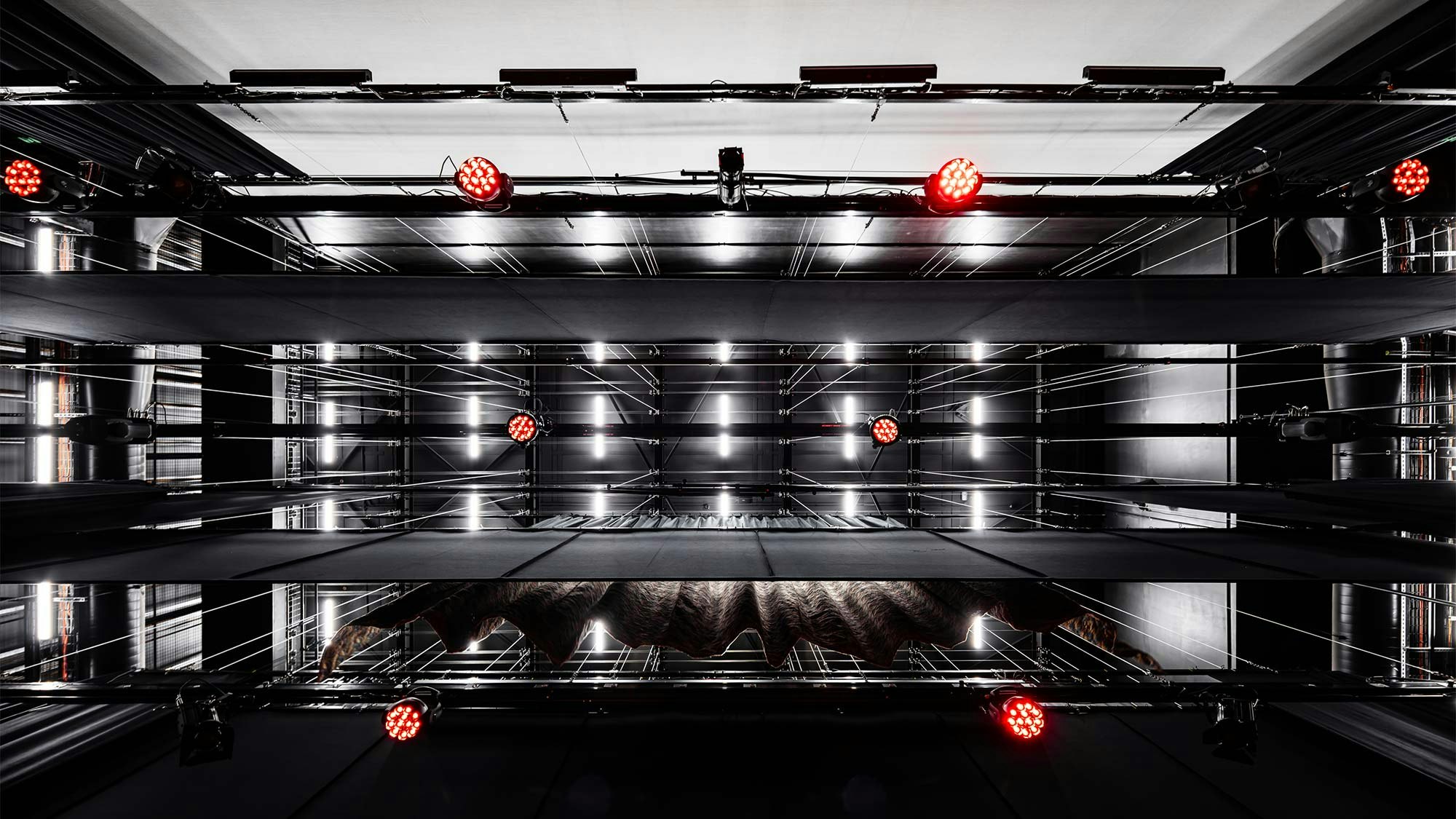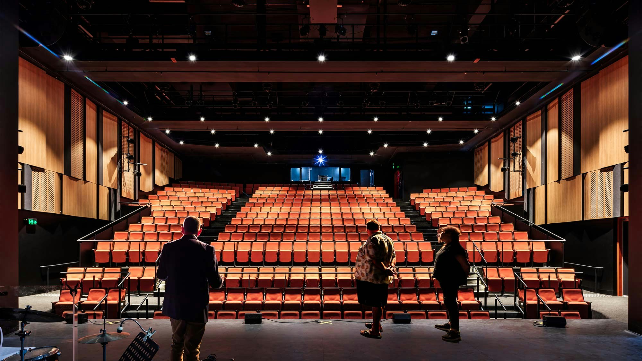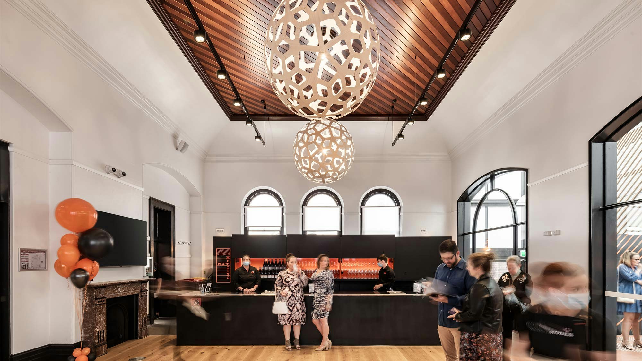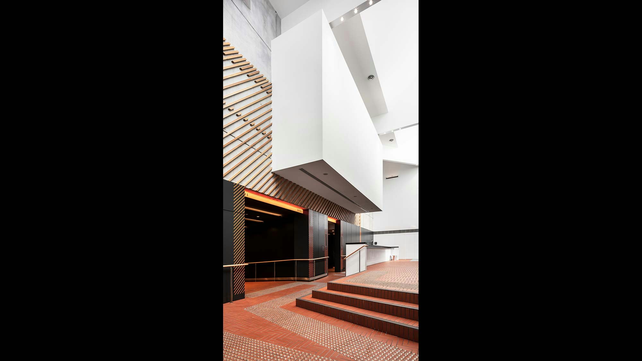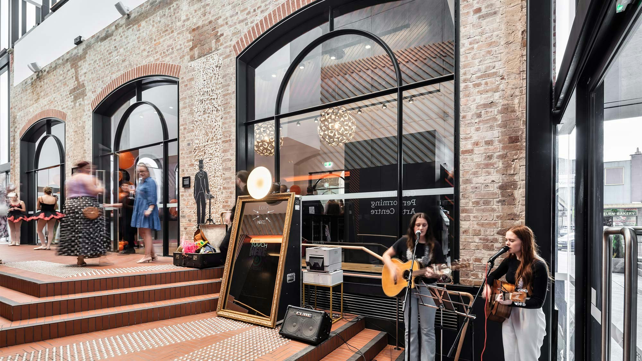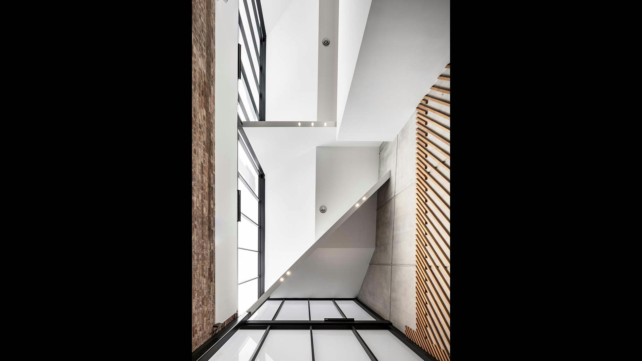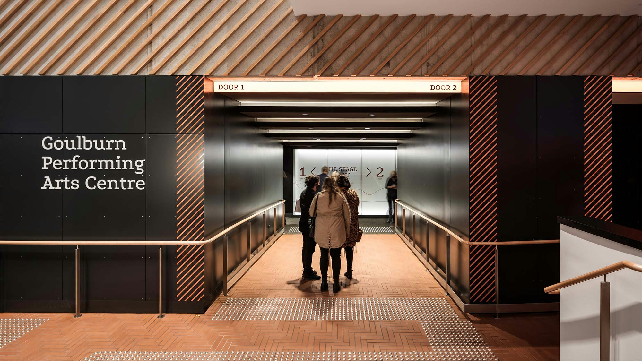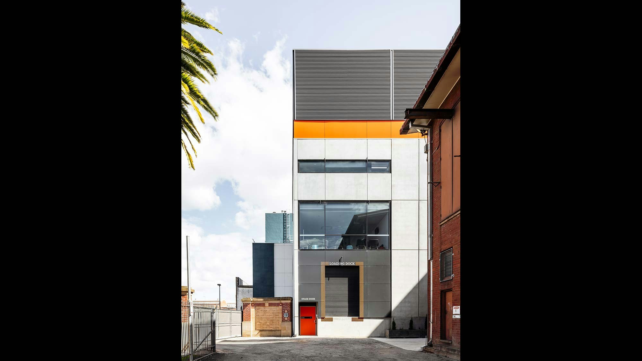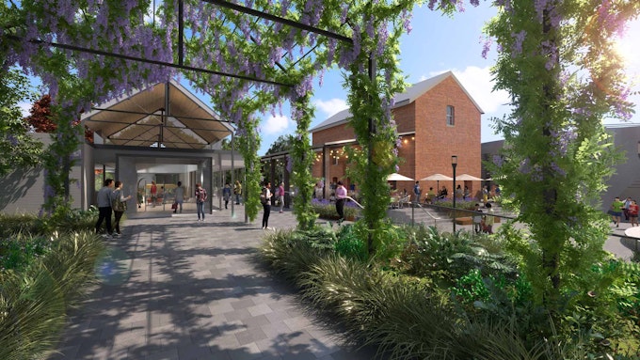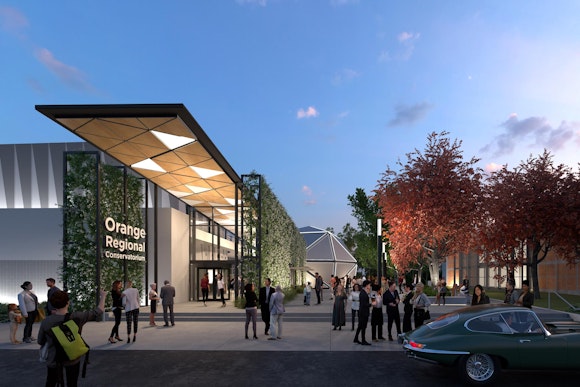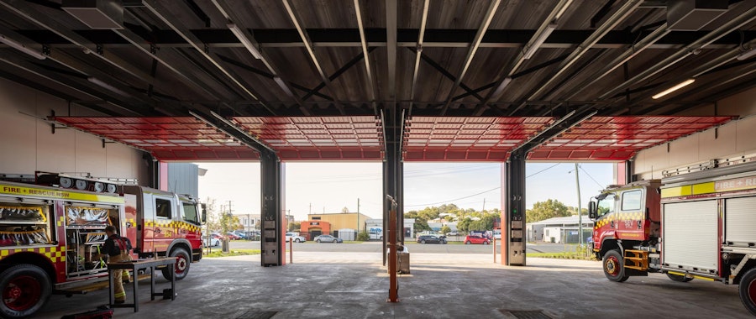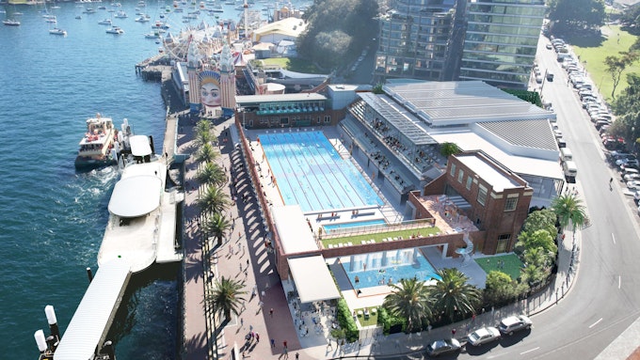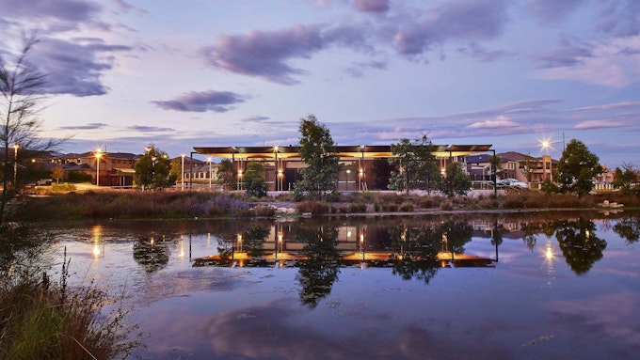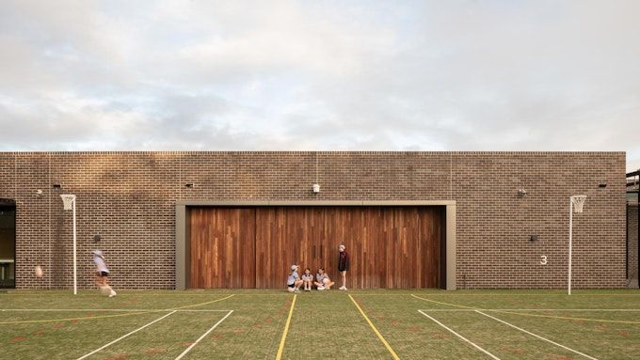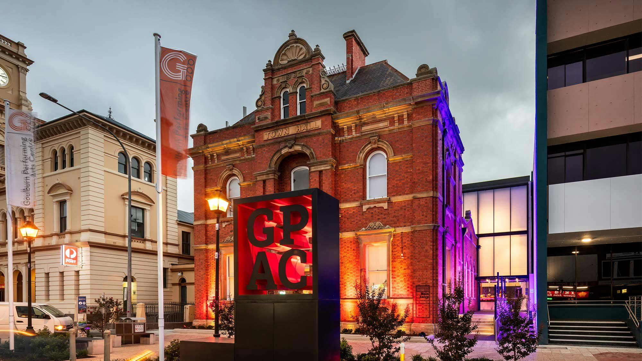 Exterior view
Exterior view
Goulburn Mulwaree Council commissioned Brewster Hjorth Architects to design the Goulburn Performing Arts Centre on a site to the rear of the Goulburn Town Hall located on the main street of Goulburn. The design team worked closely with the working party group, to develop a design for a performing arts centre that catered for the requirements of the local community groups, surrounding schools and touring shows whilst at the same time addressing the challenges of the proposed site.
The new theatre building incorporates the original Town Hall building with a new structure located behind to house the auditorium of 420 seats with lower auditorium and upper dress circle, a proscenium stage with flytower and ‘full’ backstage support facilities. The heritage building will be repurposed as a foyer and conference space that can be modified to accommodate smaller events and performances with the upper levels used as ‘Front of House’ support spaces.
The new Goulburn Performing Arts Centre incorporates purpose-designed spaces in one integrated building including the Theatre, linked by foyers with amenities and with indoor and outdoor gathering spaces. It will be a landmark building co-locating and attracting a diverse range of performing arts activities in one purpose designed building designed to the highest benchmark standards for Regional Performing Arts Centres.
| Year | 2017 |
|---|---|
| Client | Goulburn Mulwaree Council |
| Cost | $19m |
| Completed | 2021 |
