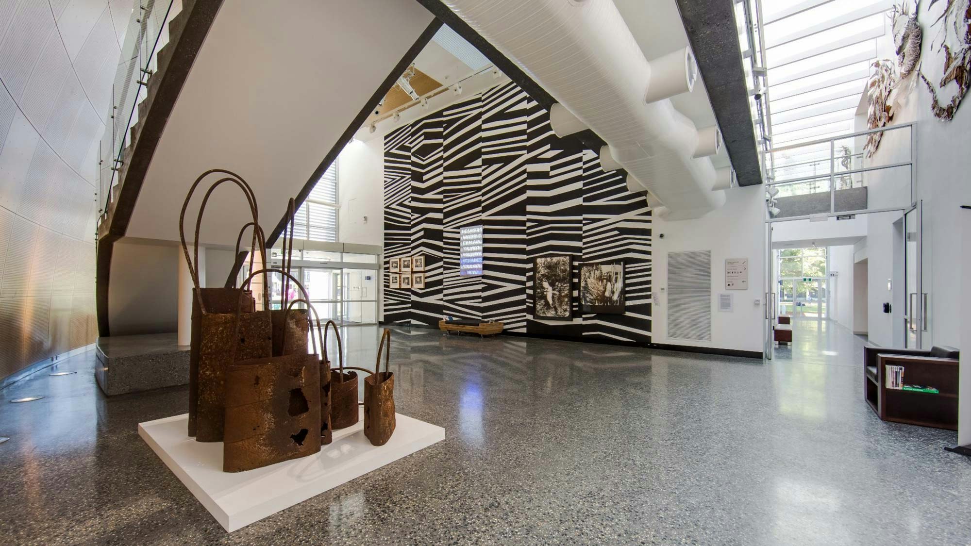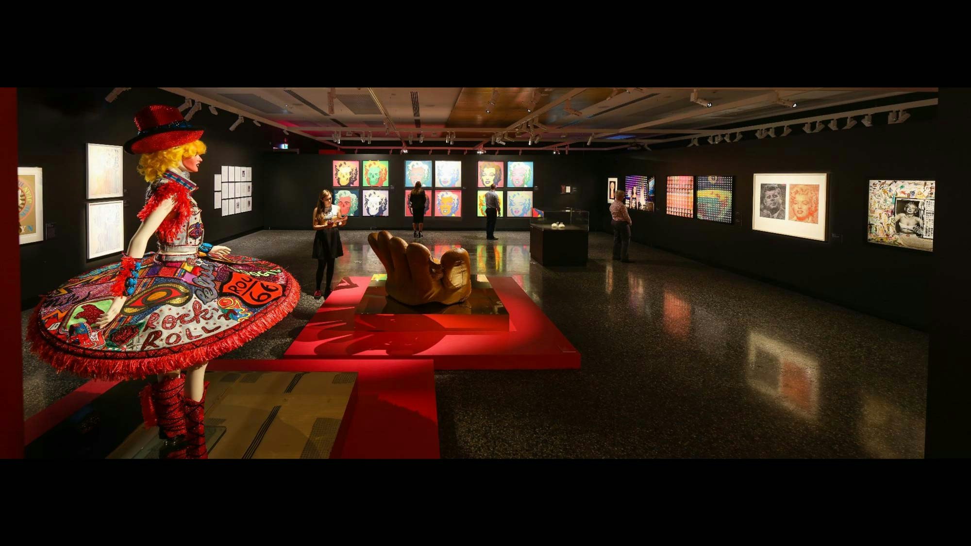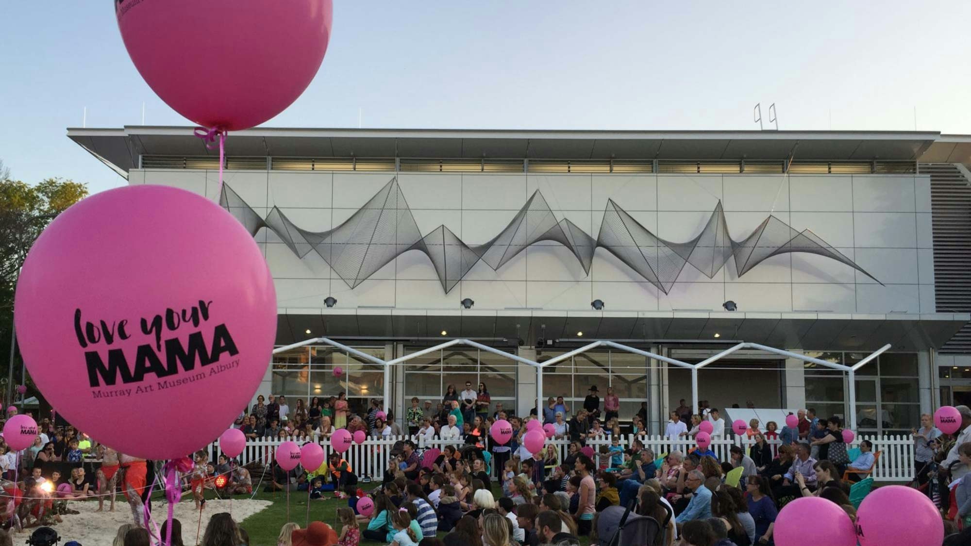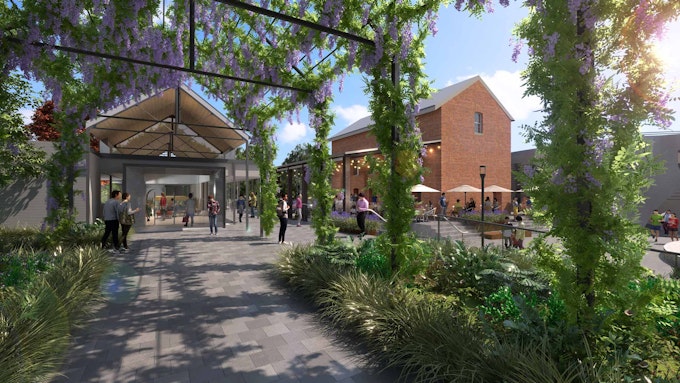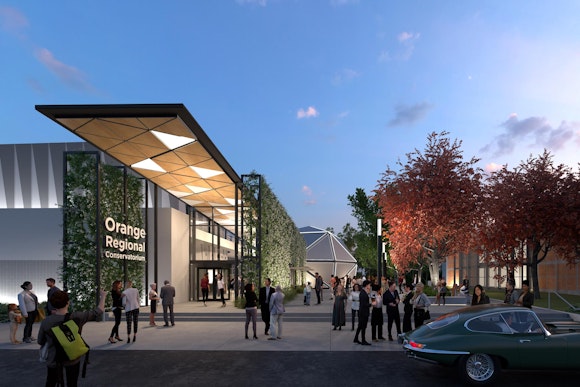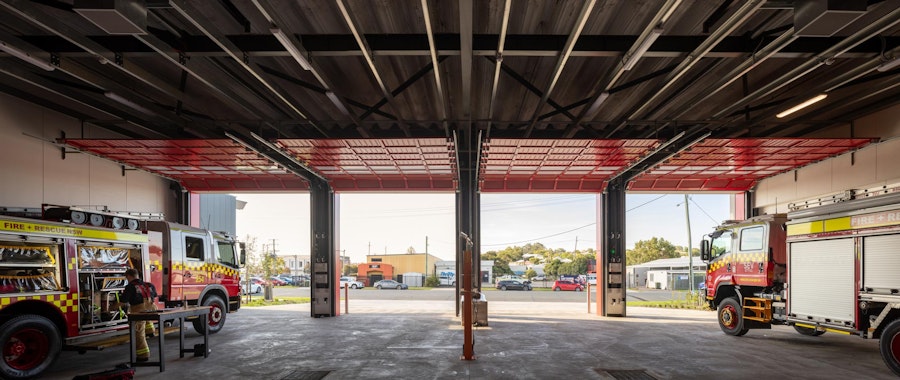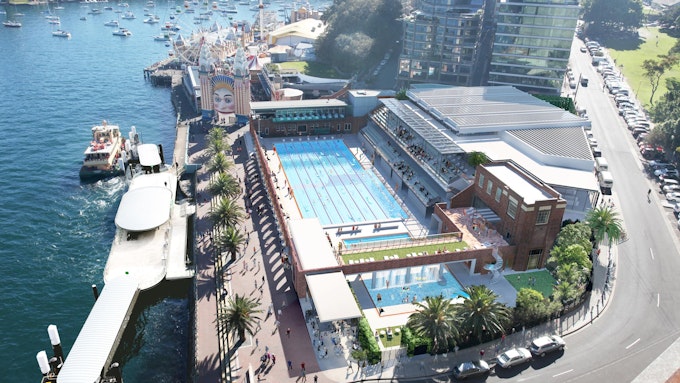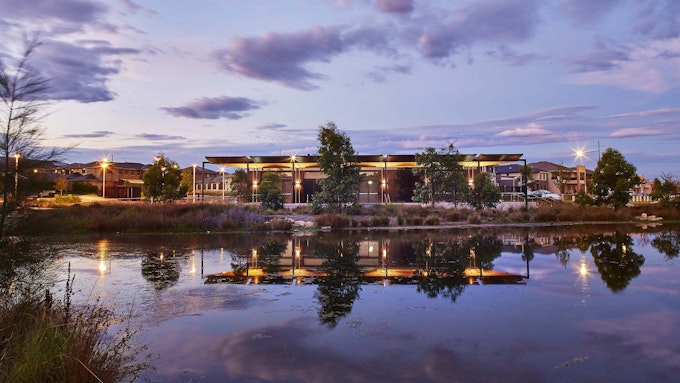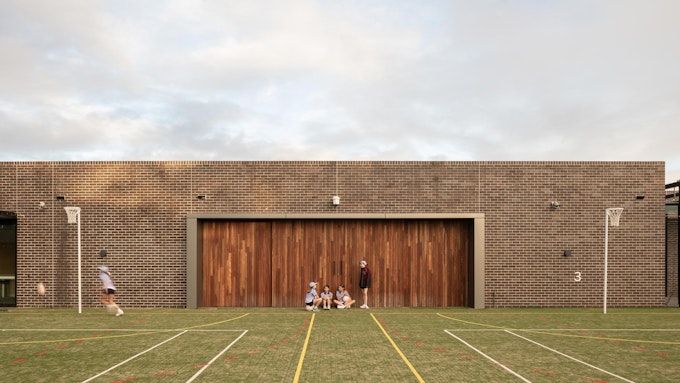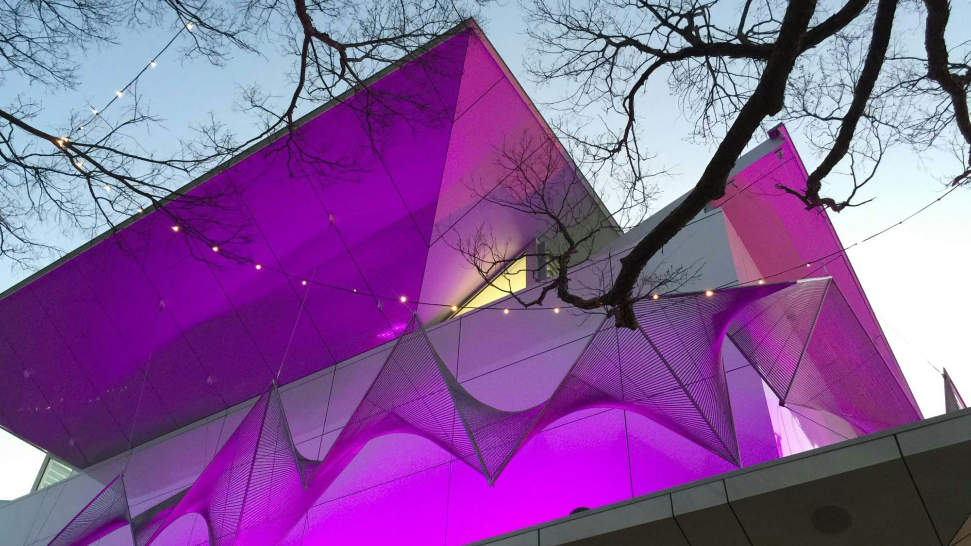 facade
facade
The Albury Regional Art Gallery has been located in the heritage listed former Albury Council Chambers building (circa 1900) since 1981 and is the largest public arts institution in the region. The gallery currently exhibits a diverse array of national touring, locally curated exhibitions and works from its own collection of over 2000 photographs, paintings, prints and drawings that are also housed within the building.
In 2010 Brewster Hjorth Architects were engaged to re-visit the Albury Queen Elizabeth II Square Masterplan in particular the Civic component of the Albury Art Gallery facility which resulted in the preparation of a detailed Needs Analysis document describing their objectives and expectations for upgrades and extensions. The building’s frontage to Dean Street nestled between adjoining heritage buildings within an “open space” setting of the Queen Elizabeth II Square.
The Regional Gallery of 2400m2 is a significant extension to the existing gallery and will provide refurbished services, modern display areas and accessibility. The facility will have a dynamic address to Dean Street in Albury and long term maintain the gallery’s status as the regional leader in dynamic and world class exhibitions.
The gallery facilities include a two storey atrium entry and display area, reception, public workrooms, gallery shop, purpose built back-of-house areas, a restaurant, extensive multipurpose gallery spaces to accept touring and national exhibitions and an art by accident space to further encourage community involvement.
| Year | 2010 |
|---|---|
| Client | Albury Shire Council |
| Cost | $9.6m |
| Completed | 2013 |
