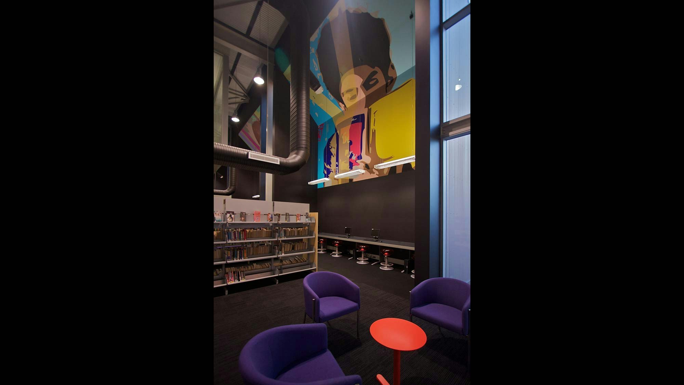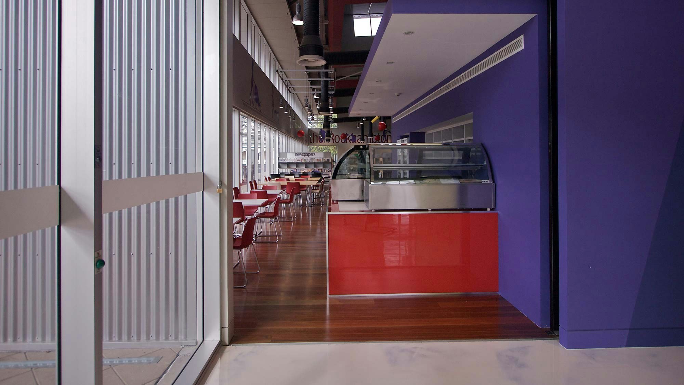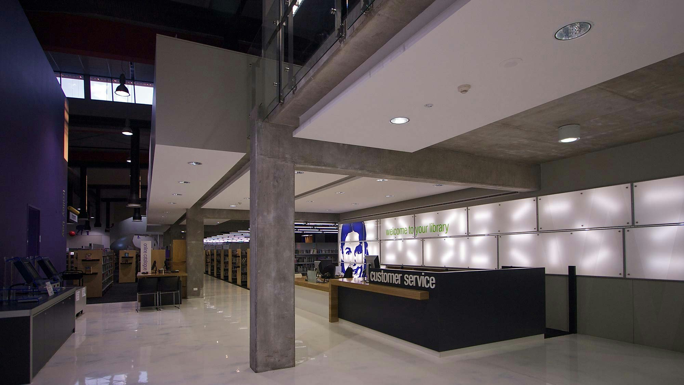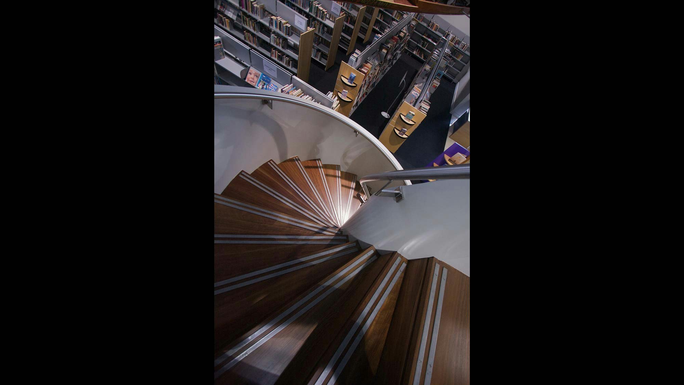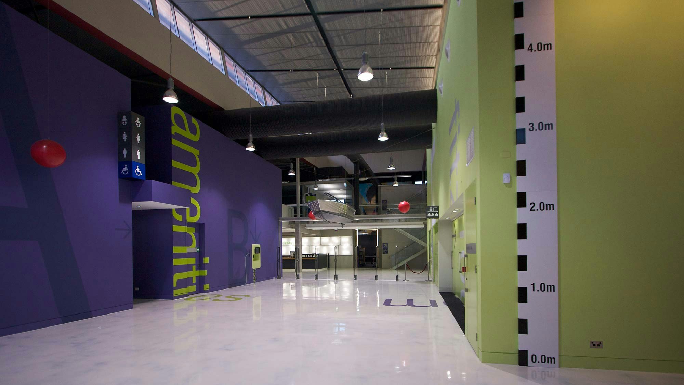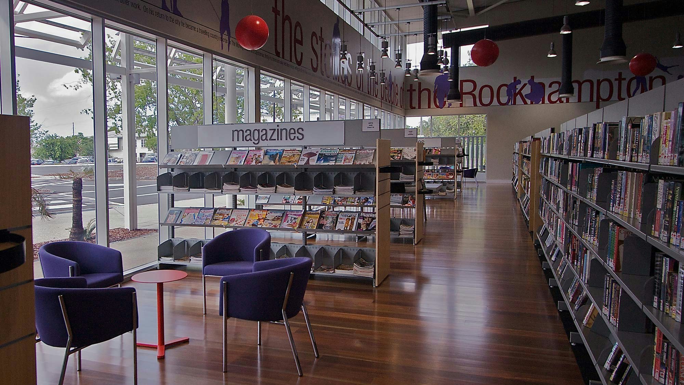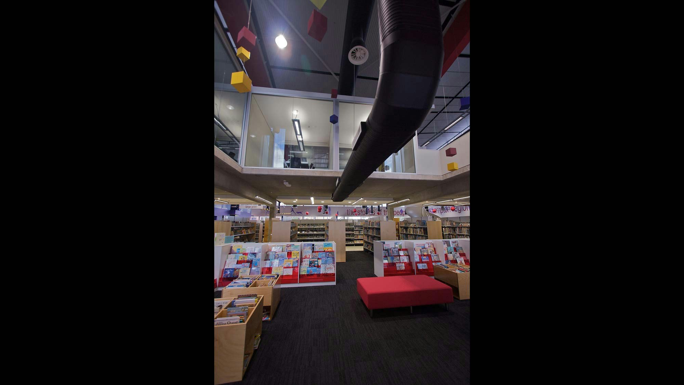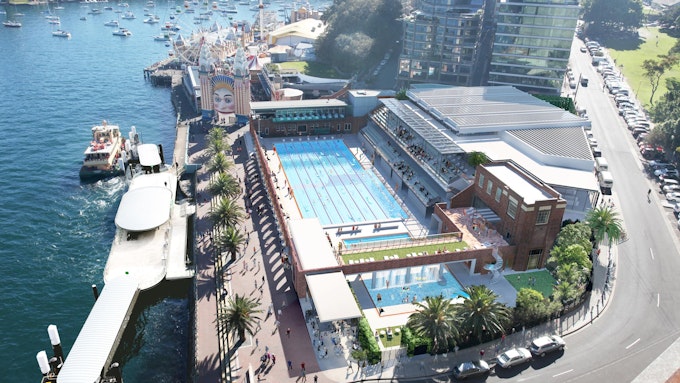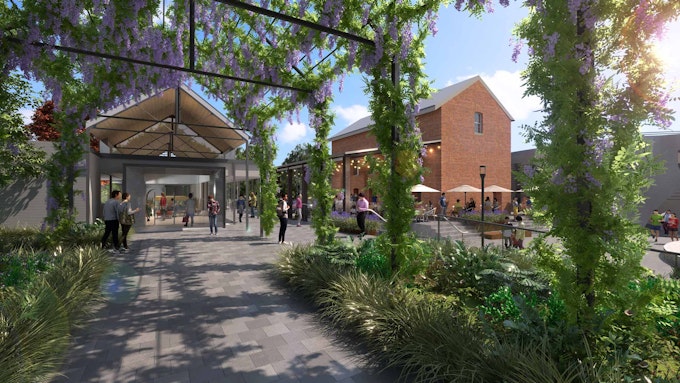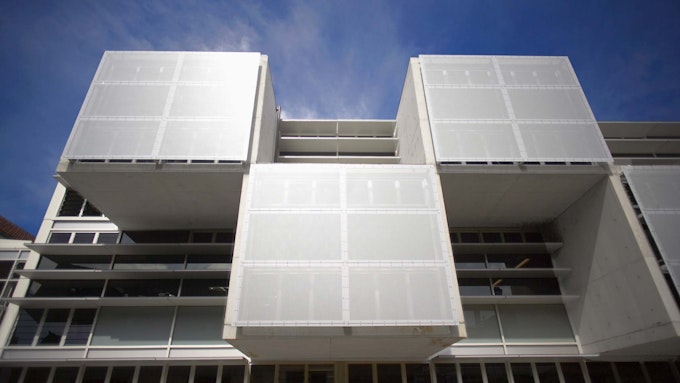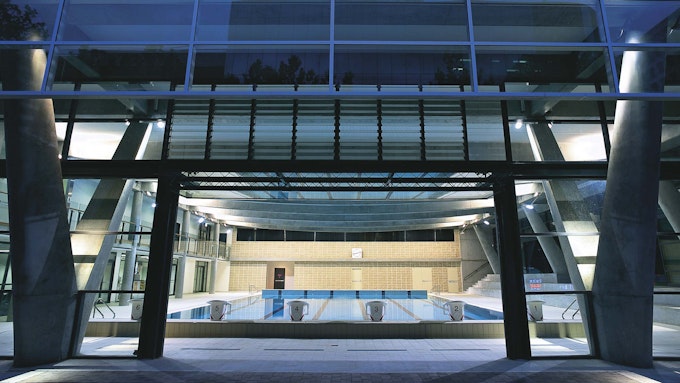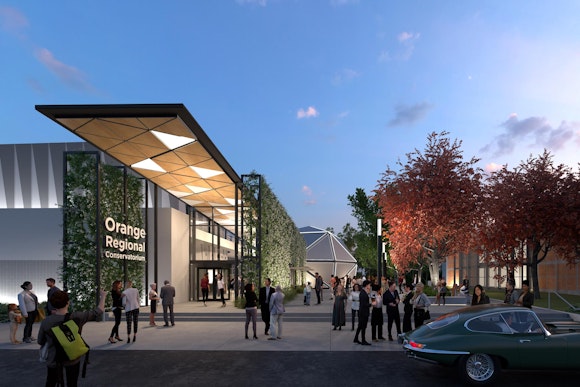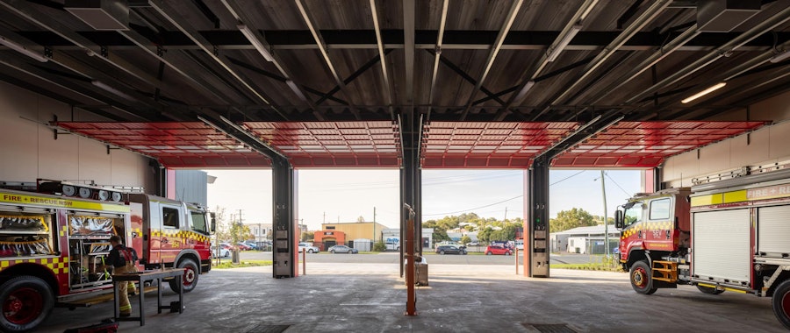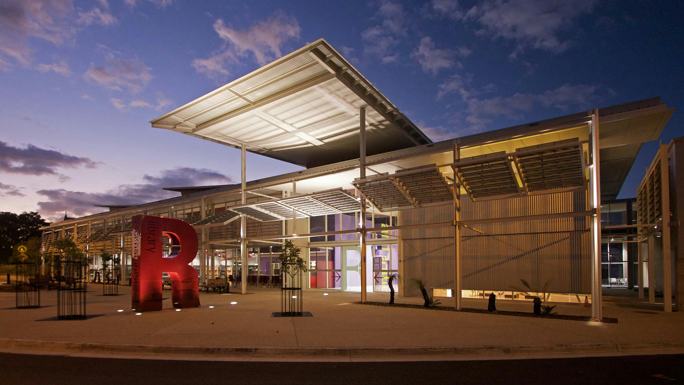 front of library
front of library
The Rockhampton City Library was built to create a substantial knowledge resource for the city and a focus for the planned redevelopment. The new vibrant, exciting and sophisticated centre links the original library (which has been converted to hold the City’s important archives) and the Heritage School of Arts Building. The building houses an important Youth Library, Business support services and community meeting rooms as well as the Library’s substantial printed collection. The building has been designed as a simple ‘rural shed’ to maximise the size of the facility and deliver an impressive value for cost outcome. Although the building incorporates large roof lights the internal effect is of a dark, cool shelter giving respite form the oppressive heat and glare of the local environment.
The structure creates a large internal volume in which a free standing ‘sculptural’ mezzanine and service “pods” are positioned to define a range of flexible, and an open internal zones differentiated by colourful purpose designed graphic elements. The building structure and services are exposed and used to decorate and add scale to the internal space. Large iconic items are hung in the gallery-like spaces to refer to aspects of the City.
The downtown civic precinct lies between the new commercial district of large boxes and the older residential zone of intricate “Queenslanders”. The new building takes and blends elements from both building types with complex detailed steelwork to its eastern facade relating to the enclosed verandahs of the old houses nearby.
The building program unifies the functions of the adjacent School of Arts and the original 1960’s Library. The connections to both set up the originating points for the buildings layout.
| Year | 2007 |
|---|---|
| Client | Rockhampton City Council |
| Cost | $7.5m |
| Completed | 2009 |
